9455 Hierba Road, Agua Dulce, CA 91390
-
Listed Price :
$1,248,000
-
Beds :
5
-
Baths :
5
-
Property Size :
5,794 sqft
-
Year Built :
2007
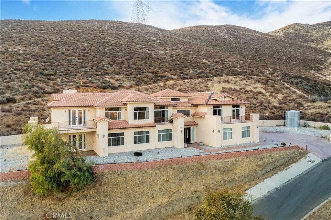
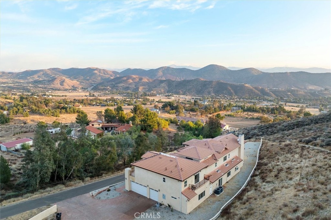

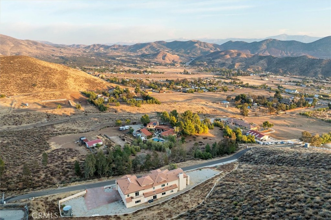
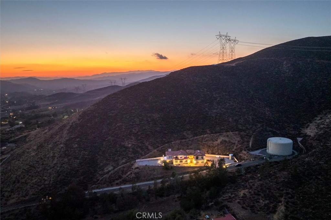
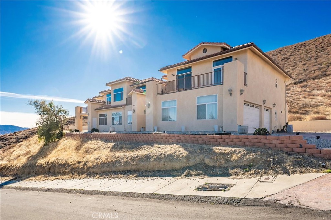

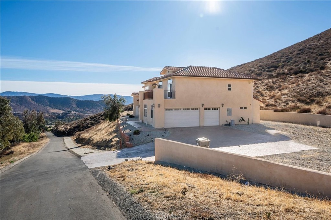
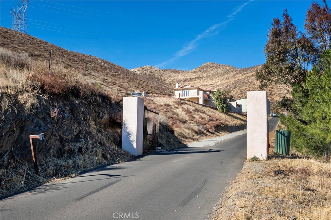
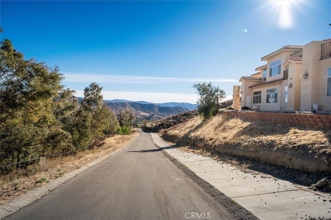
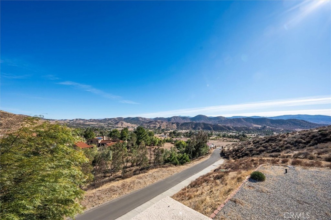
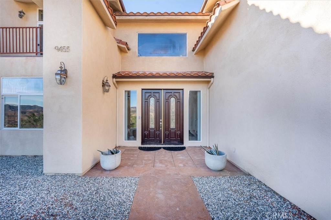
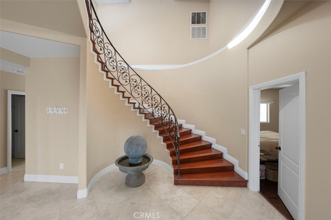
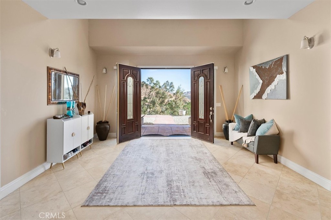

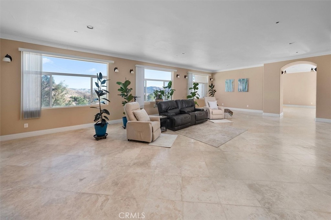
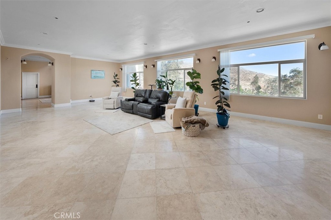

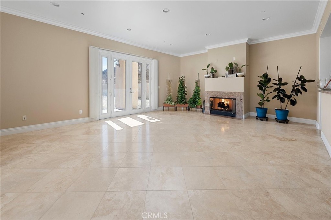
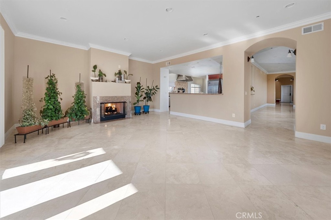
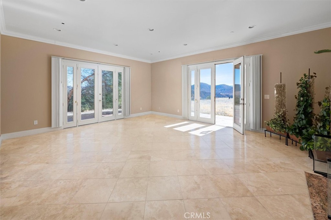
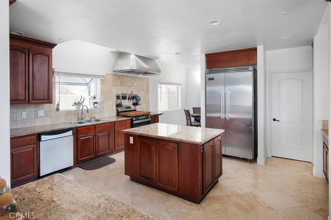

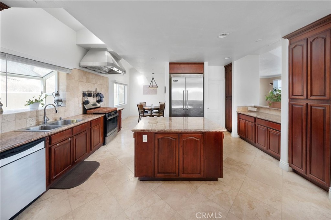
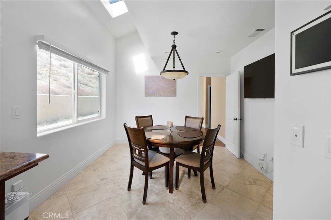
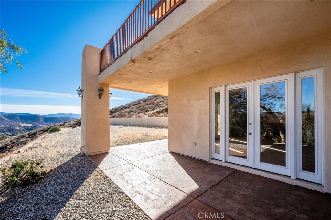
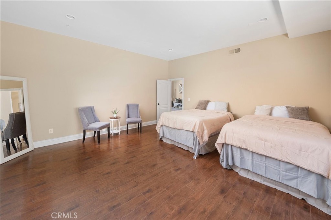

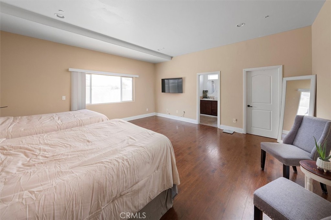

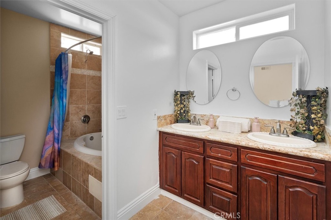
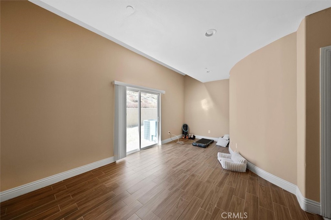
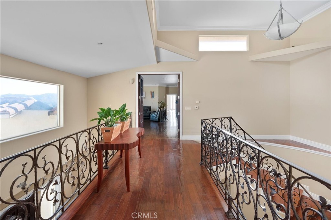
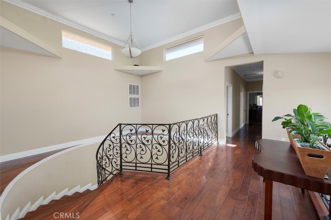
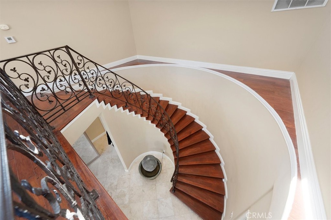
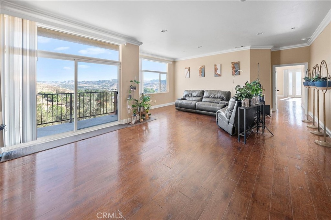

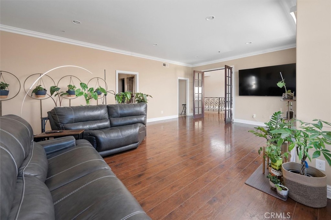
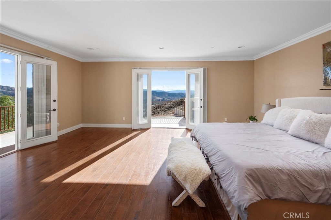
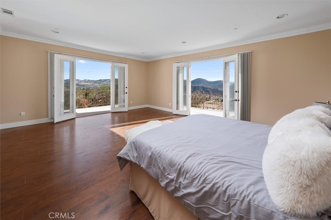

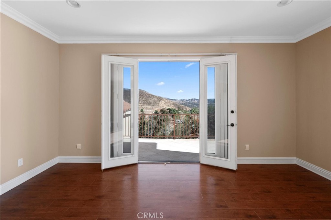
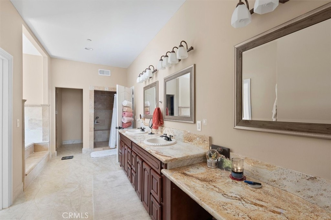
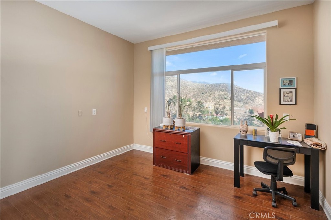
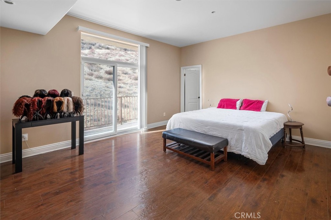
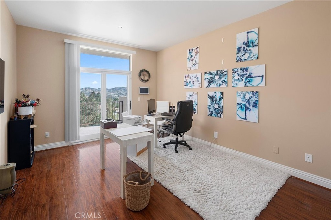

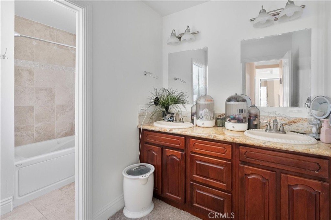
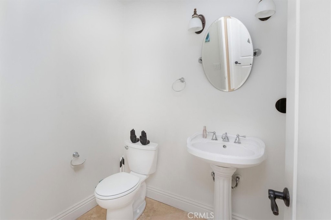
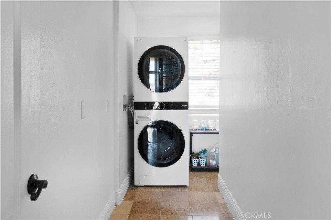

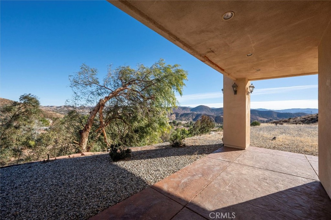
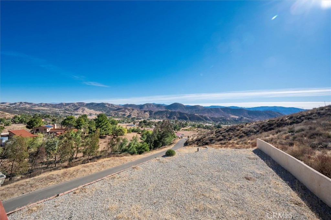

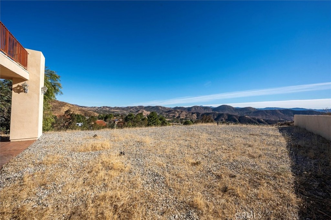

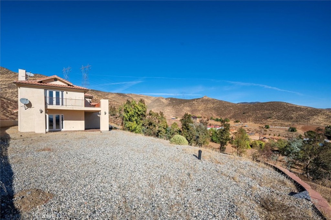
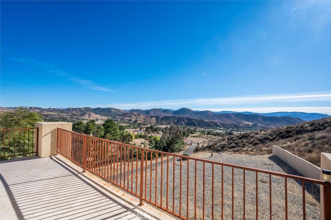

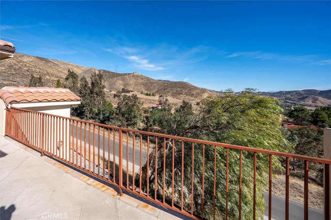

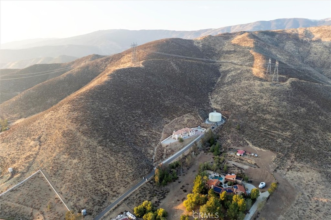
Property Description
Incredible homeownership opportunity! This Prime Agua Dulce location offers views, total privacy for a quiet & peaceful location while also being close to the winery & town conveniences. Come up the long secured & gated paved driveway entrance to visit this sprawling 5,794 square feet home & discover a motor courtyard area providing ample parking for all your guests to park with room to spare for your personal parking & storage needs. This home will greet you with a formal foyer entry space offering vaulted ceilings, wrought Iron spiral staircase banisters plus custom high-quality moldings & high-grade travertine tile throughout the downstairs of this home. This home features many larger windows offering a light & bright feel throughout the interior while also providing fantastic views of the beautiful Agua Dulce mountains, countryside & beyond. This home was built in 2007 with 5 bedrooms & 5 bathrooms plus an oversized 3 car garage & on over 6 acres of land of which over 1.5 is usable & flat with space to the south side of the home offering room for an entertainer's pool. There are upgraded stainless steel appliances with a large Viking refrigerator, high quality updated & upgraded hardwood kitchen cabinetry with granite countertops throughout the kitchen & abundant amount of cabinet & storage space throughout the kitchen while also providing a walk-in pantry. On one side of this home you will have a formal living room, family room & dining room space along with a breakfast room while on the other side having a generously sized downstairs bedroom & bathroom with a walk-in closet. Walk upstairs & you will find wood flooring throughout the upstairs of the home. The primary bedroom suite is on the south side of the home providing a large deck area with a large sitting room for a separate living space & a large bathroom off of the main bedroom that offers a spa / jacuzzi tub, separate shower & a possible steam room option as well. There are several balconies/deck spaces for the other bedrooms for all to enjoy the outdoor living spaces while many bedrooms also having their own on-suite bathrooms with large closets & larger windows for an open & bright living space. This is truly a uniquely designed home with a well thought out floor plan while providing significant & exceptional features for a quality of living that is rare to find. This home offers an incredible value for the quality, materials & craftsmanship for the overall square foot value for the area!
Interior Features
| Laundry Information |
| Location(s) |
Inside, Propane Dryer Hookup |
| Kitchen Information |
| Features |
Granite Counters, Kitchen Island, Kitchen/Family Room Combo, None |
| Bedroom Information |
| Features |
Bedroom on Main Level |
| Bedrooms |
5 |
| Bathroom Information |
| Features |
Bidet, Bathroom Exhaust Fan, Dual Sinks, Granite Counters, Jetted Tub, Separate Shower, Jack and Jill Bath |
| Bathrooms |
5 |
| Flooring Information |
| Material |
Tile |
| Interior Information |
| Features |
Balcony, Breakfast Area, Separate/Formal Dining Room, Bedroom on Main Level, Entrance Foyer, Jack and Jill Bath, Walk-In Closet(s) |
| Cooling Type |
Central Air |
Listing Information
| Address |
9455 Hierba Road |
| City |
Agua Dulce |
| State |
CA |
| Zip |
91390 |
| County |
Los Angeles |
| Listing Agent |
Robert Valencia DRE #01233358 |
| Courtesy Of |
eXp Realty of California Inc |
| List Price |
$1,248,000 |
| Status |
Active |
| Type |
Residential |
| Subtype |
Single Family Residence |
| Structure Size |
5,794 |
| Lot Size |
270,712 |
| Year Built |
2007 |
Listing information courtesy of: Robert Valencia, eXp Realty of California Inc. *Based on information from the Association of REALTORS/Multiple Listing as of Jan 29th, 2025 at 6:28 PM and/or other sources. Display of MLS data is deemed reliable but is not guaranteed accurate by the MLS. All data, including all measurements and calculations of area, is obtained from various sources and has not been, and will not be, verified by broker or MLS. All information should be independently reviewed and verified for accuracy. Properties may or may not be listed by the office/agent presenting the information.






























































