15377 El Centro Street, Hesperia, CA 92345
-
Listed Price :
$695,000
-
Beds :
5
-
Baths :
4
-
Property Size :
3,360 sqft
-
Year Built :
1997
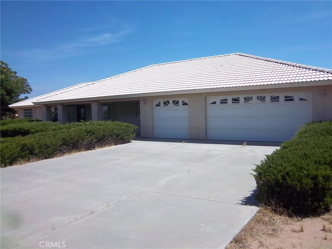
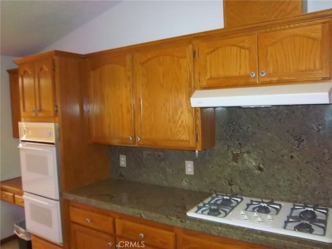
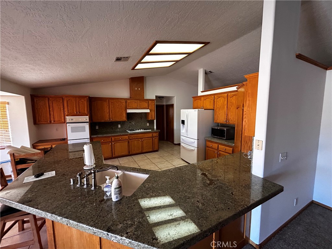
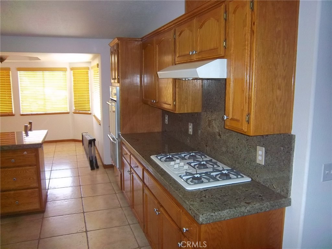
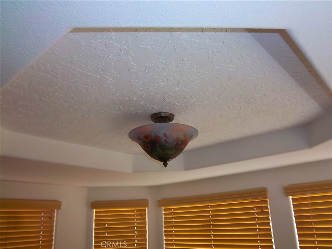
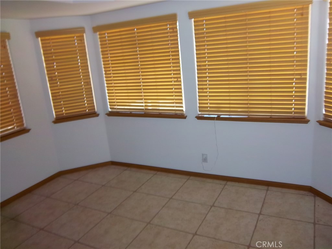
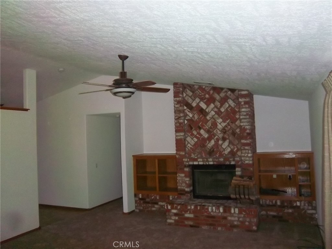
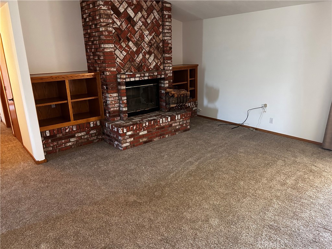
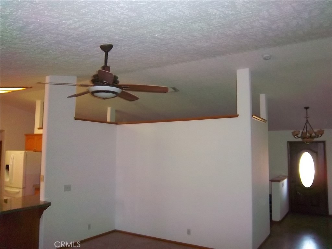
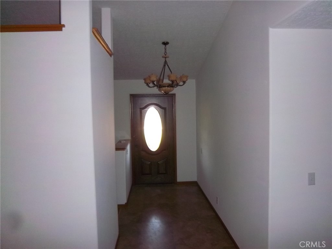
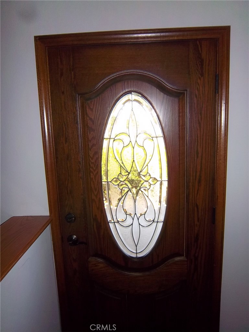
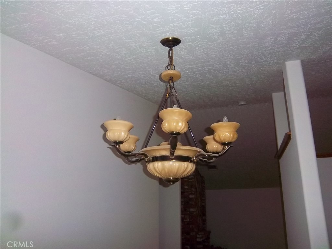
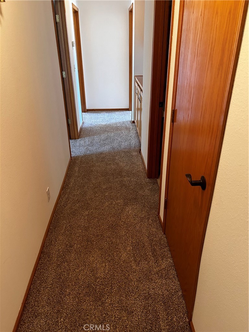
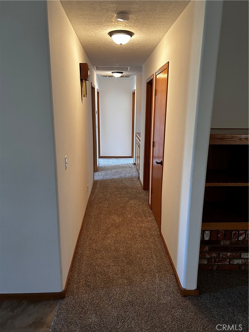
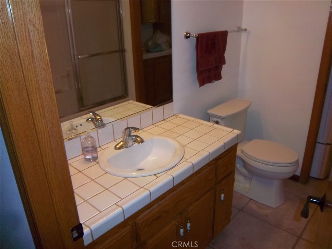
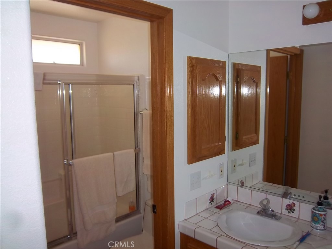
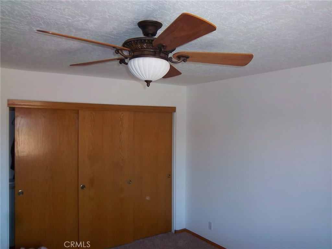
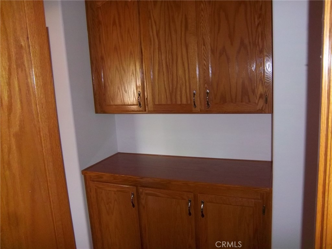
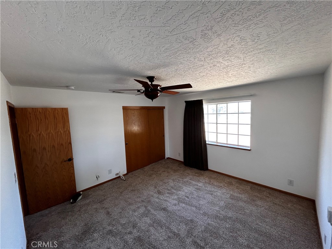
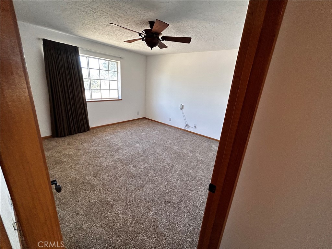
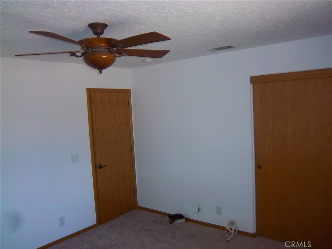
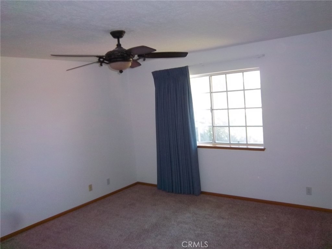
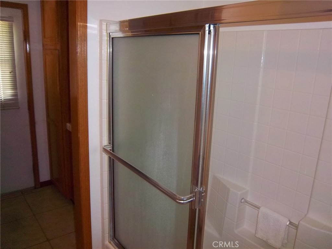
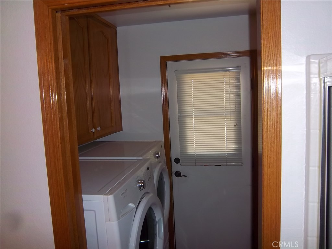
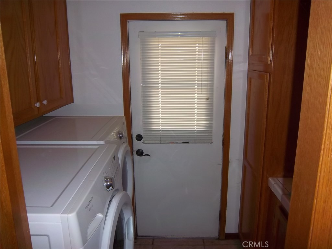
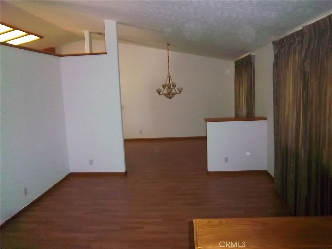
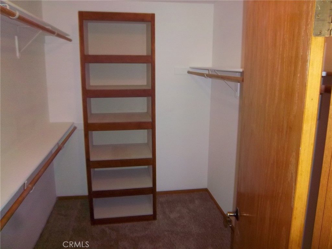
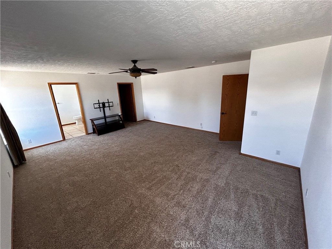
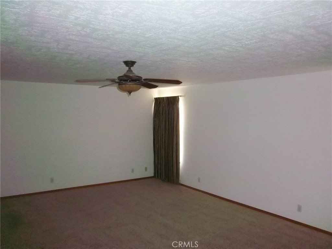
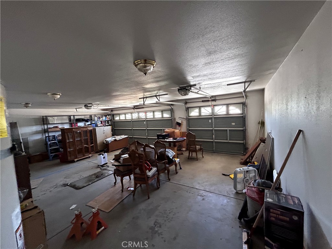
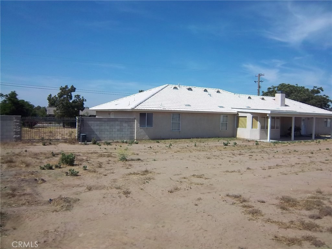
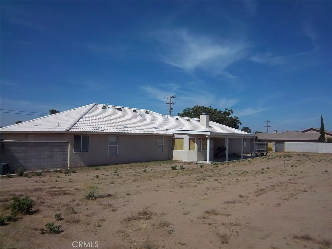
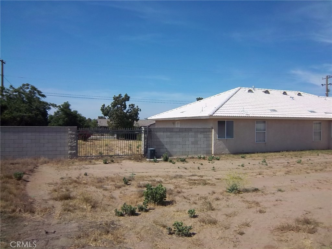
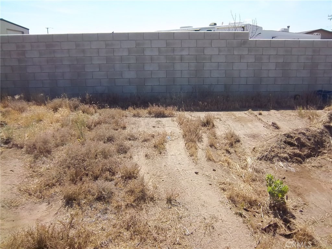
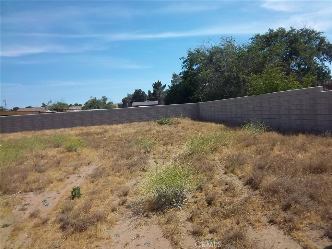
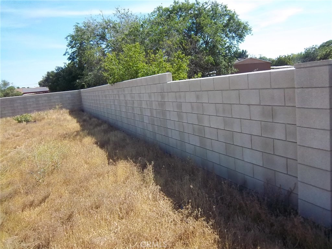
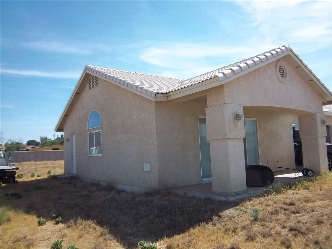
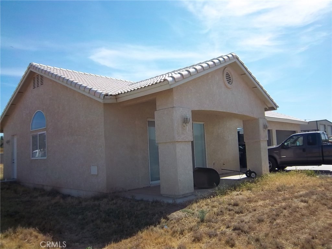
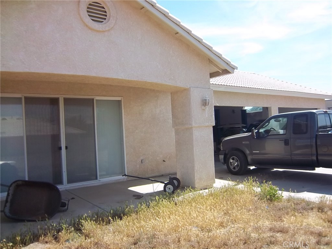
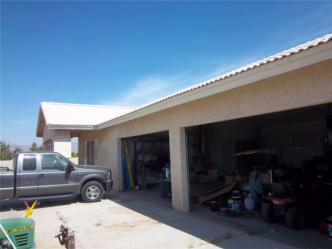
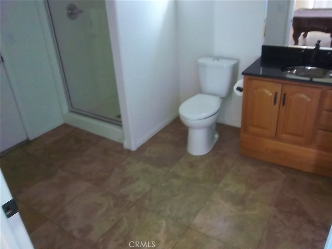
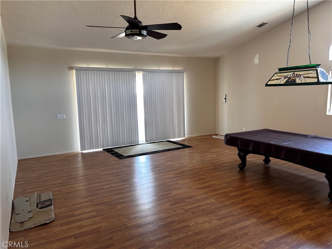
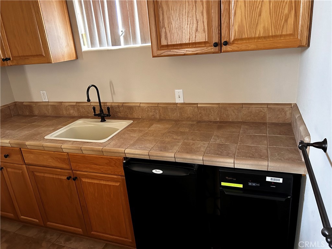
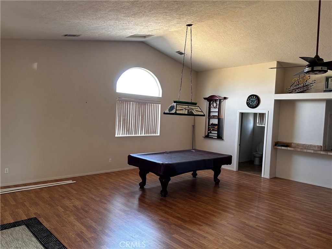
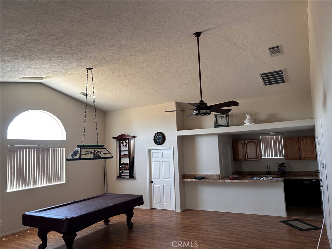
Property Description
Large single story custom home with 2200+ SQ. FT. shop/ADU. Backyard fully fenced with block wall. Home features 2560 Sq. Ft. of living space including 2 master suites one with walk-in tub, custom kitchen with granite counters, new paint, new carpet, oak trim and doors throughout most of home. Main home has attached oversized 3 car garage. Shop/game room in back has oversized 4 car garage and approx 800 square feet of living space with kitchenette and 3/4 bath. 60000+ square foot lot gives you endless opportunities. Park all of your toys with room to spare.
Interior Features
| Laundry Information |
| Location(s) |
Laundry Room |
| Kitchen Information |
| Features |
Granite Counters |
| Bedroom Information |
| Features |
All Bedrooms Down |
| Bedrooms |
5 |
| Bathroom Information |
| Features |
Bathtub, Low Flow Plumbing Fixtures, Tile Counters |
| Bathrooms |
4 |
| Interior Information |
| Features |
Ceiling Fan(s), Cathedral Ceiling(s), Coffered Ceiling(s), Granite Counters, High Ceilings, Pantry, All Bedrooms Down |
| Cooling Type |
Central Air |
Listing Information
| Address |
15377 El Centro Street |
| City |
Hesperia |
| State |
CA |
| Zip |
92345 |
| County |
San Bernardino |
| Listing Agent |
Timothy Thorson DRE #01219117 |
| Courtesy Of |
Realty Masters & Associates |
| List Price |
$695,000 |
| Status |
Active |
| Type |
Residential |
| Subtype |
Single Family Residence |
| Structure Size |
3,360 |
| Lot Size |
60,548 |
| Year Built |
1997 |
Listing information courtesy of: Timothy Thorson, Realty Masters & Associates. *Based on information from the Association of REALTORS/Multiple Listing as of Nov 2nd, 2024 at 4:35 PM and/or other sources. Display of MLS data is deemed reliable but is not guaranteed accurate by the MLS. All data, including all measurements and calculations of area, is obtained from various sources and has not been, and will not be, verified by broker or MLS. All information should be independently reviewed and verified for accuracy. Properties may or may not be listed by the office/agent presenting the information.













































